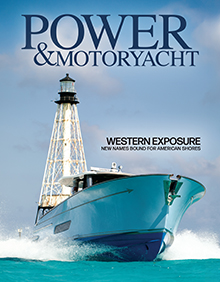Nearly 200 square feet of space is devoted to the saloon and the 12-seat dining area, making for quite a comfortable feel when entertaining groups.
Here’s the gym just inside the beach platform – the same area some owners will turn into an extra saloon. The glass doors can be kept open if desired.
The private terrace in the owner’s suite aboard Emerald Star is an attention-getter.
The smoked-glass window (locked overhead) can be used for privacy.
The dual-entry master head places a large shower at center.
Even the owner’s office is a pleasing place.
A pantry door behind the bar permits servicing both the skylounge and the alfresco dining area.
The extended bridge deck shades the main aft deck.
The engineer’s monitoring area has well-laid-out panels and screens.
Since the transom is dedicated to the gym, Emerald Star’s tender gets stowed beneath a foredeck hatch.
The pilothouse looks and feels more spacious than that of many yachts in the 140-foot range.






















